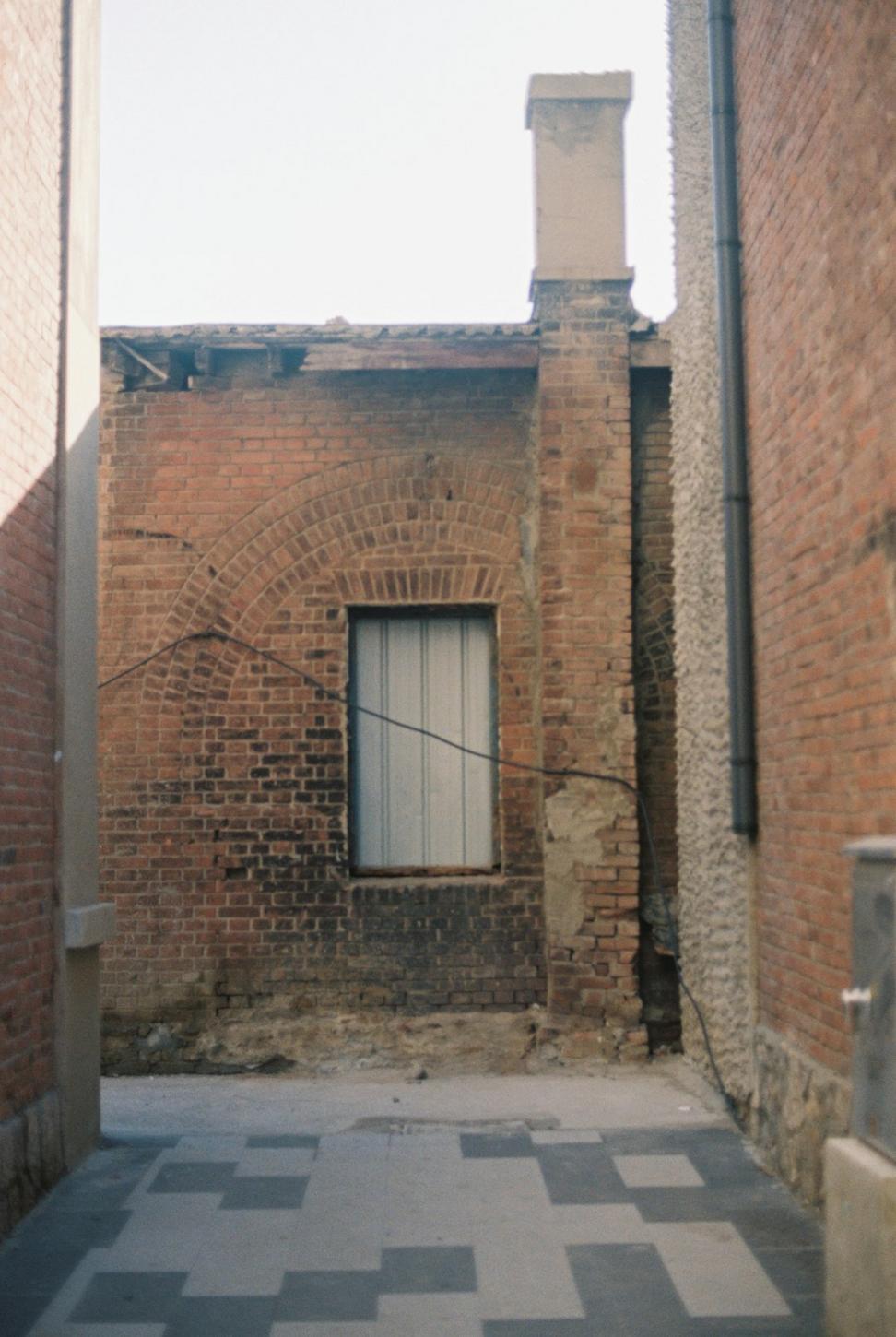
Distillery District Warehouse
Turned a 1890s whiskey warehouse into mixed-use space without losing its soul. The brick walls had stories to tell, so we let 'em speak. Kept the original timber beams, added modern insulation behind heritage facades, and managed to hit LEED Gold despite the building being over 130 years old.
Integrating modern systems into walls that weren't exactly plumb anymore.
2022 | Toronto, ON
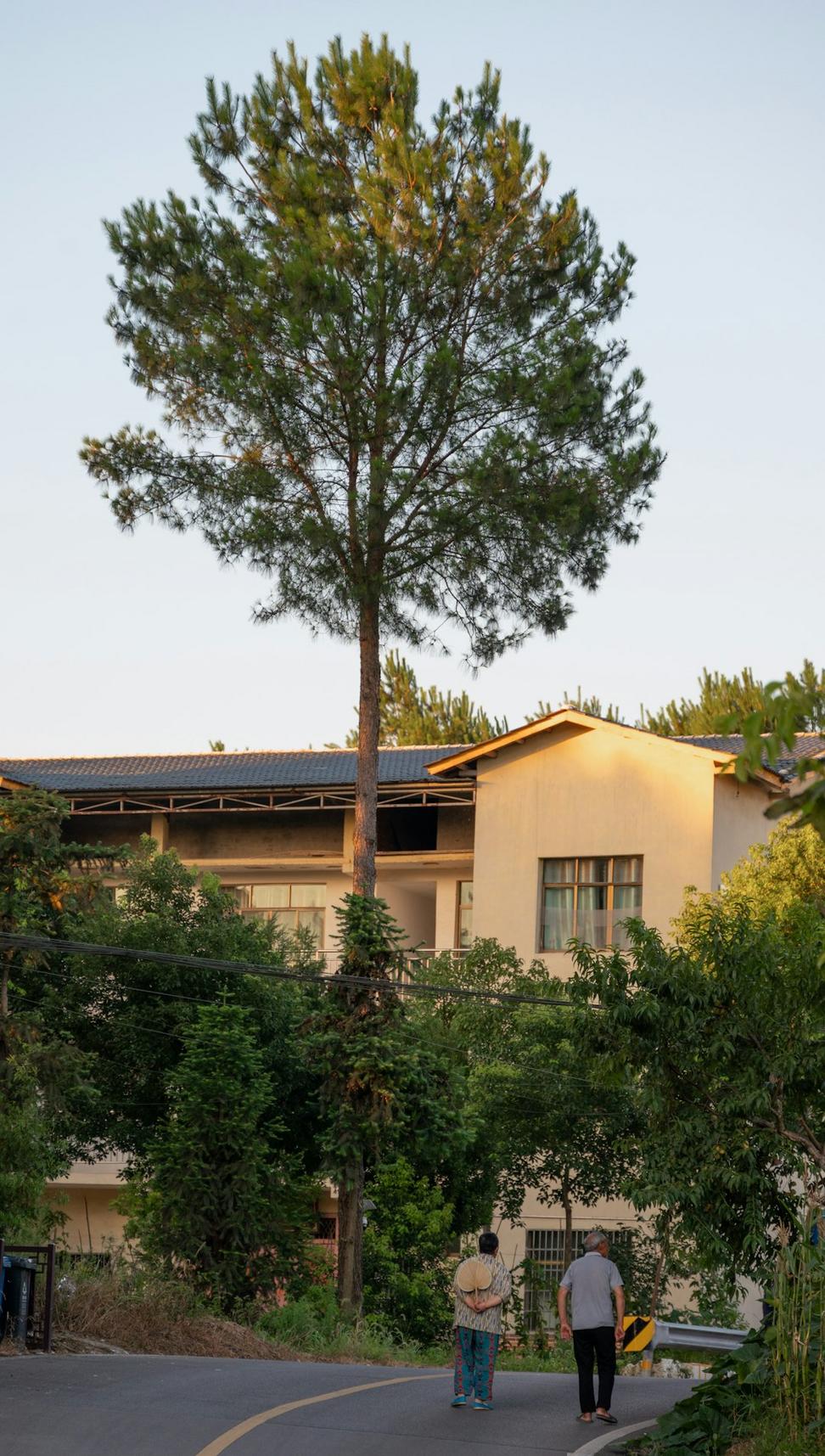
Rosedale Passive House
First certified Passive House in the neighbourhood, which got some interesting reactions from the heritage committee. The clients wanted near-zero energy bills, and we delivered. Triple-glazed windows, airtight envelope, heat recovery ventilation – the works. It looks modern but fits the streetscape better than you'd think.
92% reduction in heating costs, Net-zero ready
2023 | Toronto, ON
Junction Triangle Mixed-Use Hub
Six-storey commercial and residential combo that actually talks to its industrial neighbours. Ground floor retail, middle floors for small businesses and startups, top two residential. The neighbourhood was skeptical at first – worried about gentrification and all that – so we made sure to include affordable units and community space.
Green roof system, rainwater harvesting, bike-priority design
2021 | Toronto, ON
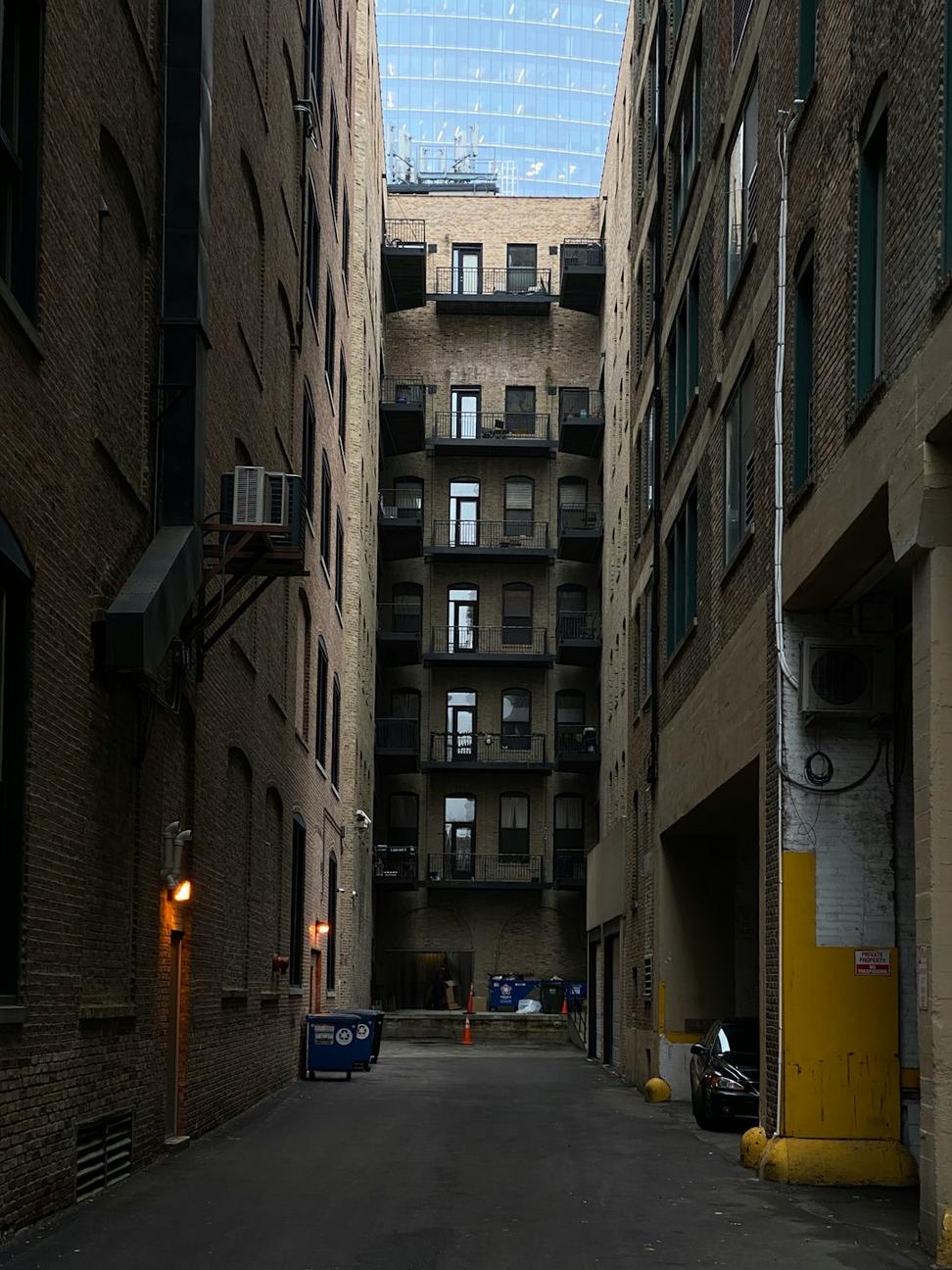
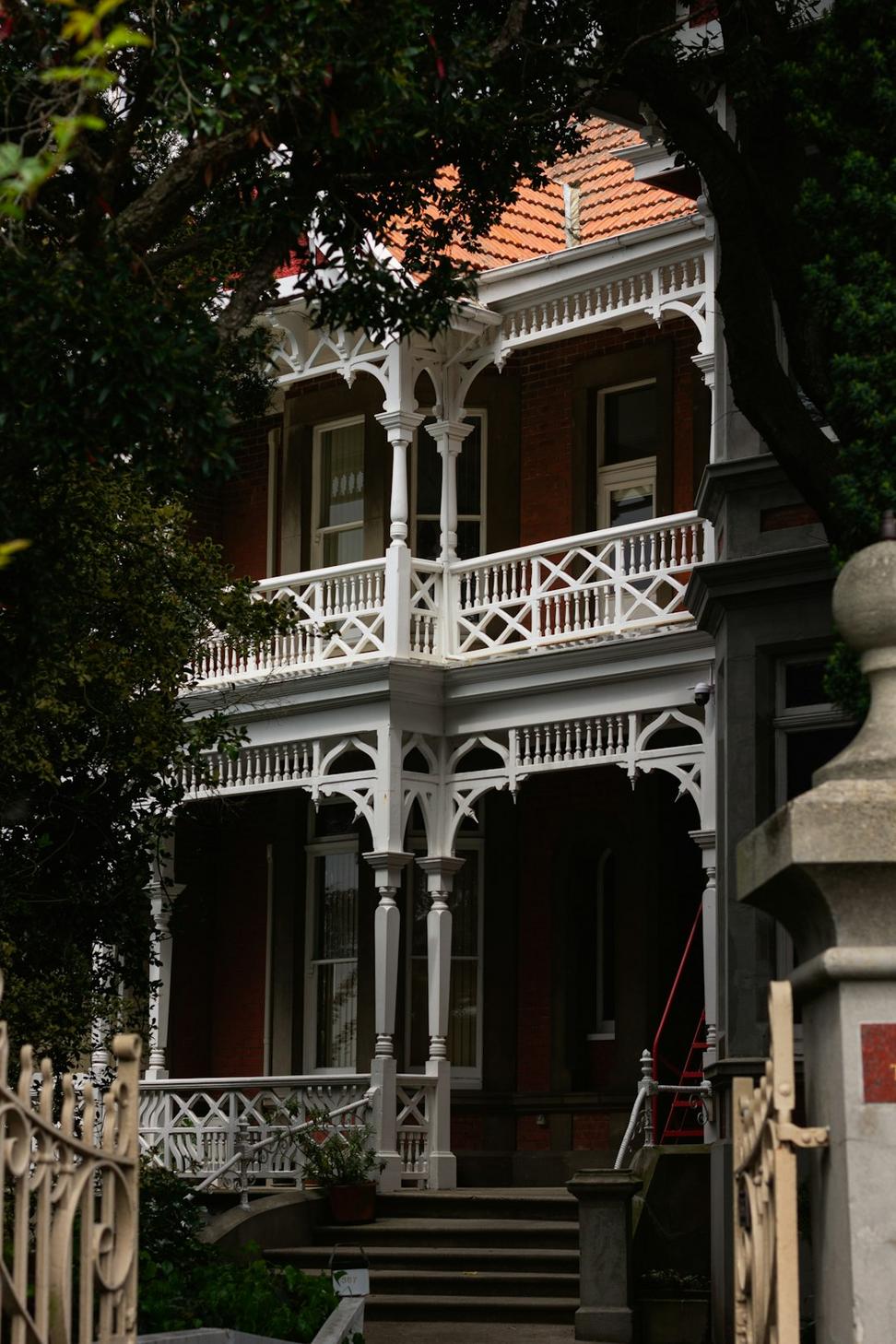
Cabbagetown Victorian Revival
This 1880s row house had been "updated" in the 70s, which meant drop ceilings and paneling over everything beautiful. We peeled back the layers, restored the original plasterwork, rebuilt the front porch from historical photos, and gave it modern guts while keeping its Victorian charm intact.
Original hardwood floors, decorative ceiling medallions, brick facade
2020 | Toronto, ON
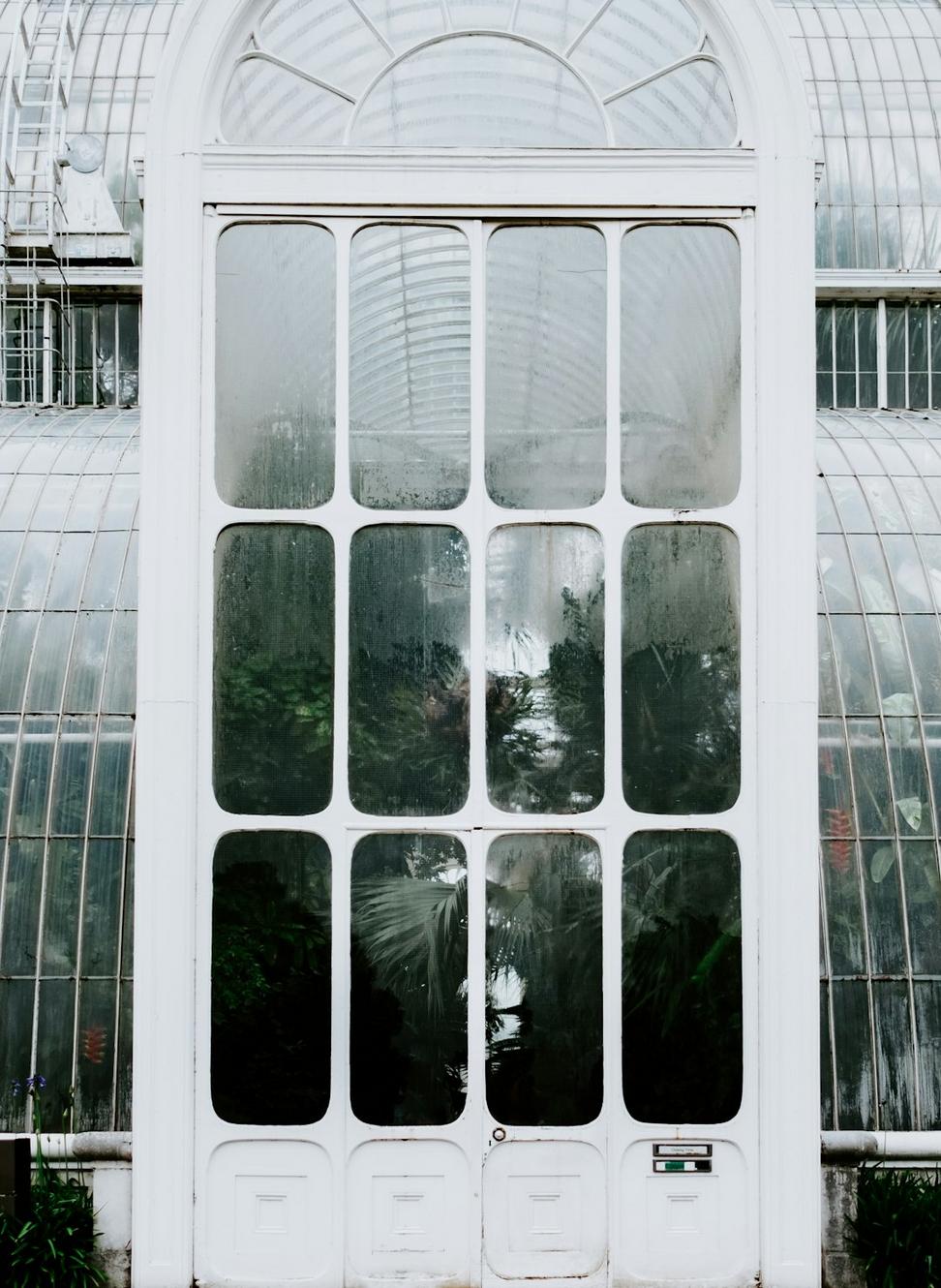
Muskoka Lake House
Built on the footprint of an old cottage that'd seen better days. The clients wanted something modern but not flashy – had to blend with the Canadian Shield landscape. We used local stone, massive windows facing the lake, and a living roof that basically disappears into the hill behind it. Geothermal heating keeps it cozy year-round.
Minimal site disruption, native landscaping, off-grid capable systems
2022 | Muskoka, ON
Liberty Village Office Conversion
Former printing factory from the 1920s that needed a complete rethink. Exposed brick, massive windows, concrete floors – all the good bones were there. We carved out flexible office spaces, added a central atrium for natural light, kept the industrial character but made it comfortable for modern work life.
Rooftop terrace, bike storage for 100+, original exposed trusses
2021 | Toronto, ON
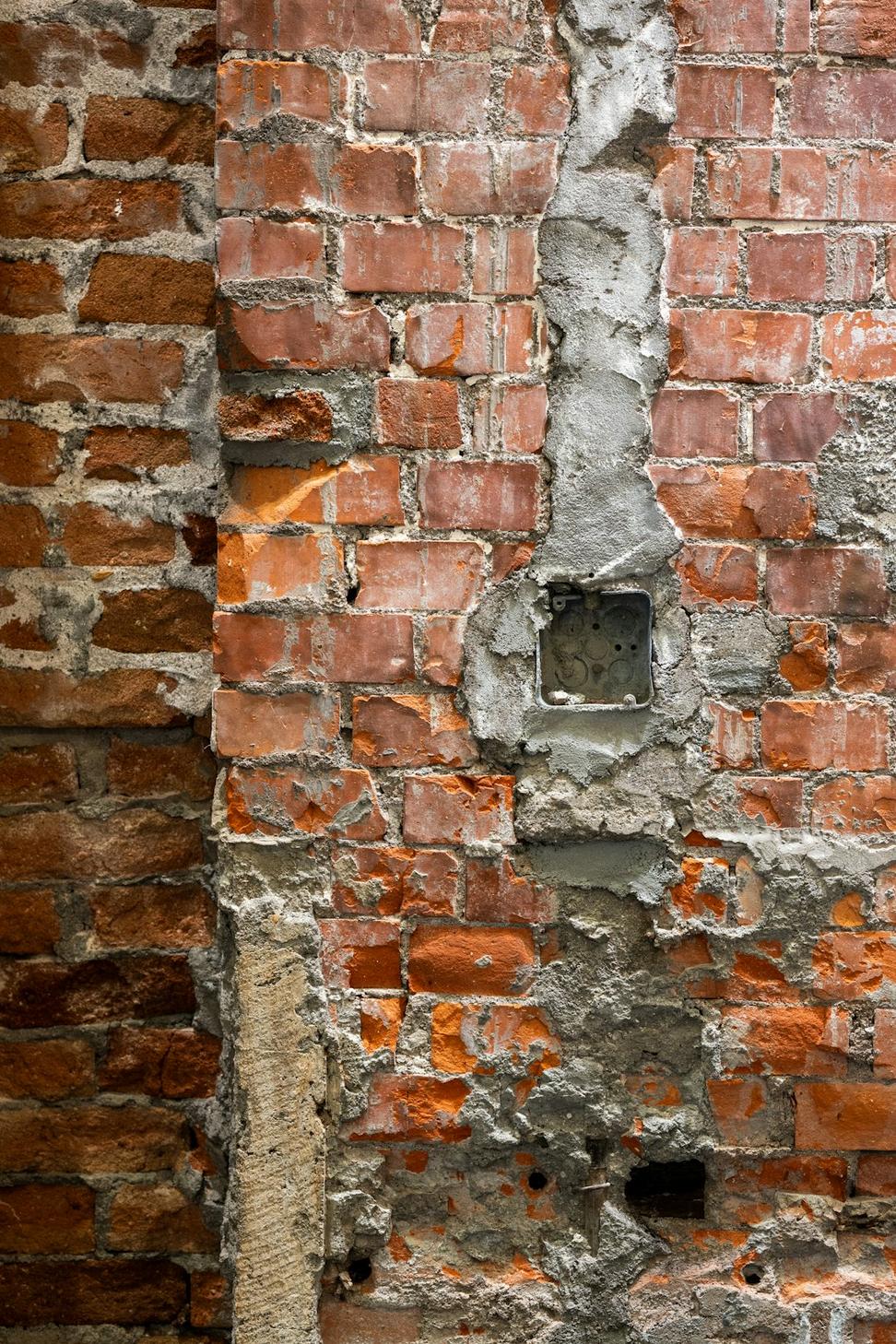
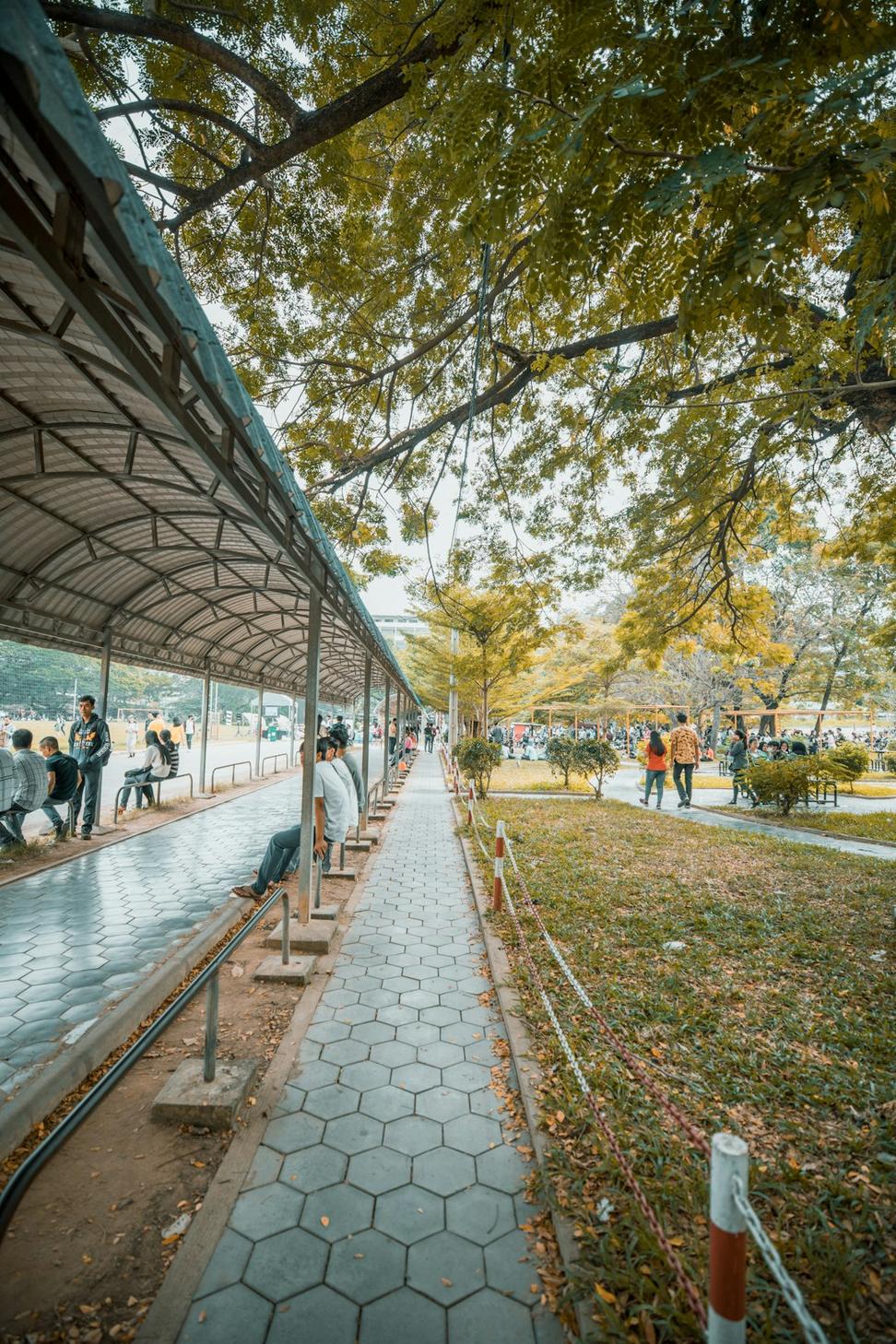
Parkdale Laneway Transformation
Turned a forgotten alley into a community hub. Permeable paving, native plantings, better lighting, and space for small gatherings. The residents were initially worried we'd just make it sterile, but we worked with them throughout – they picked the plants, helped design the seating. It's become this little neighbourhood heart.
Community-led design, 40% more green space, improved drainage
2023 | Toronto, ON
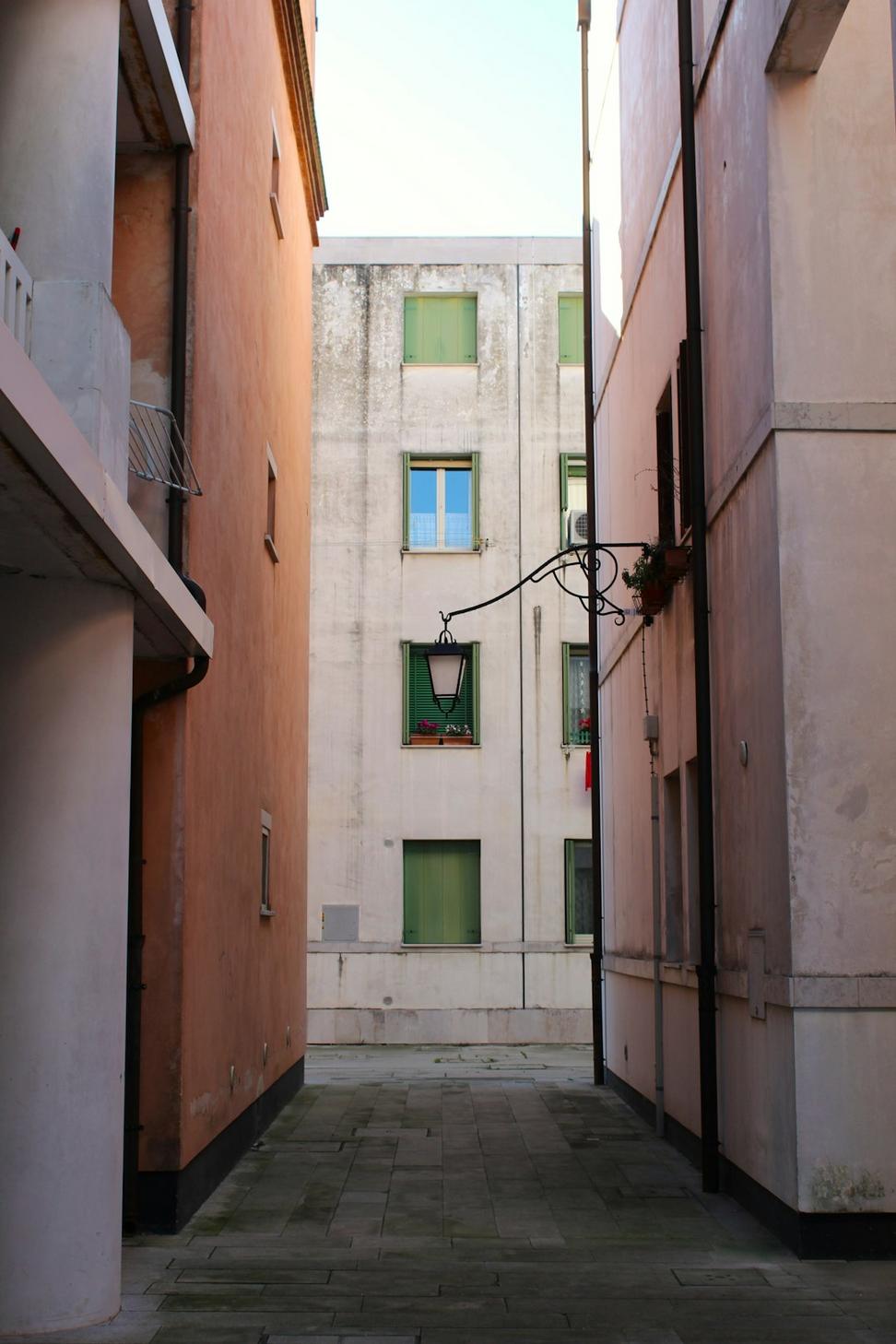
Leslieville Infill Townhomes
Four narrow-lot townhouses squeezed onto a former gas station site. The challenge was making them feel spacious when you're working with 16-foot widths. Lots of vertical design, skylights, and we staggered the floor levels to create visual interest. Each unit's a bit different – keeps it from feeling cookie-cutter.
Maximized natural light, private outdoor spaces, smart storage solutions
2022 | Toronto, ON