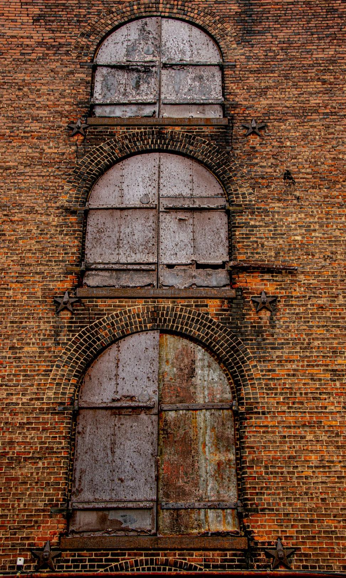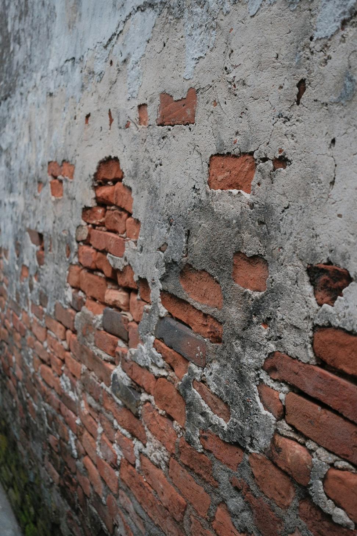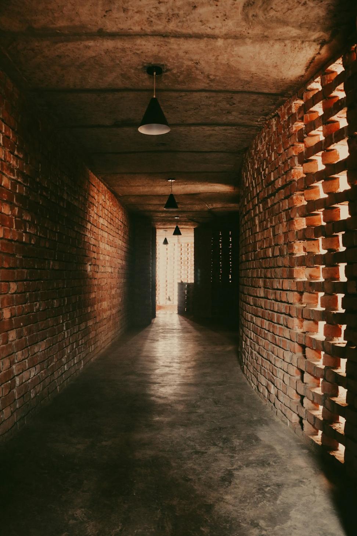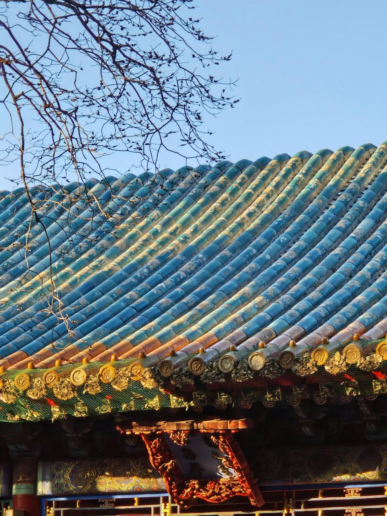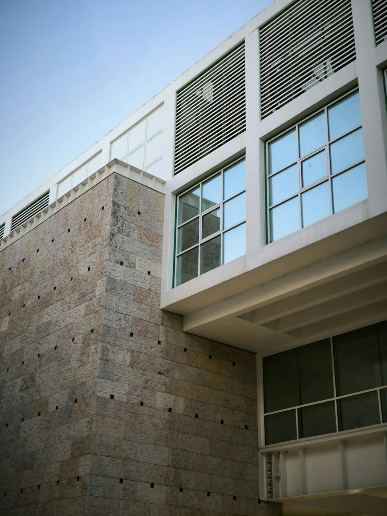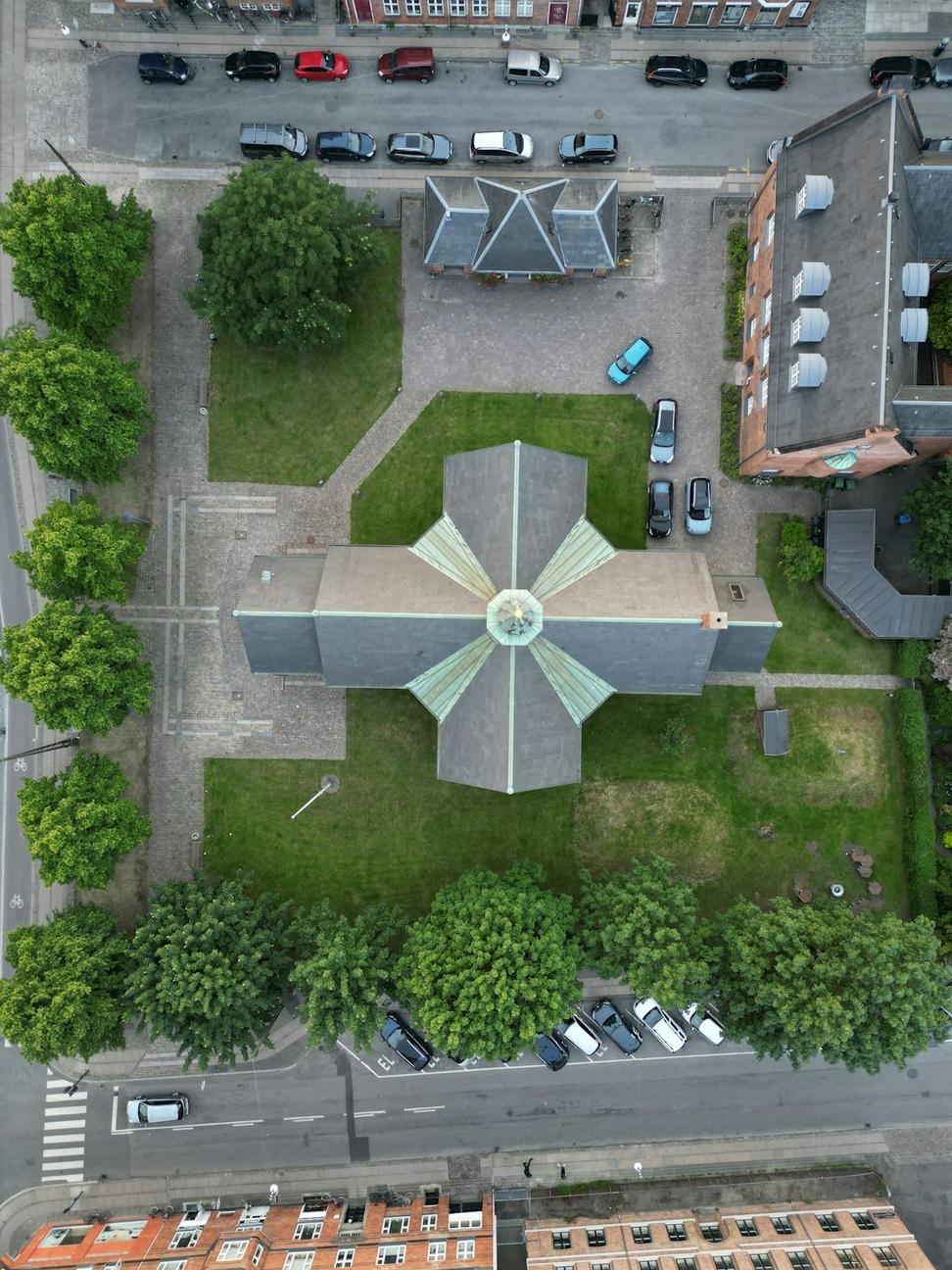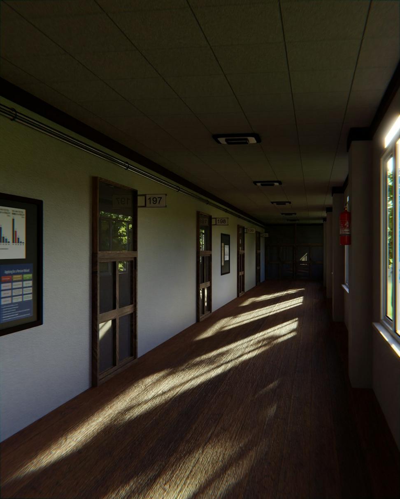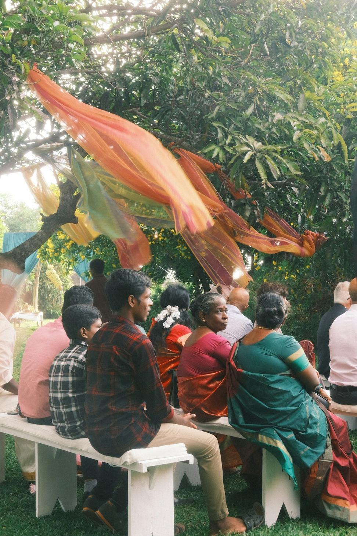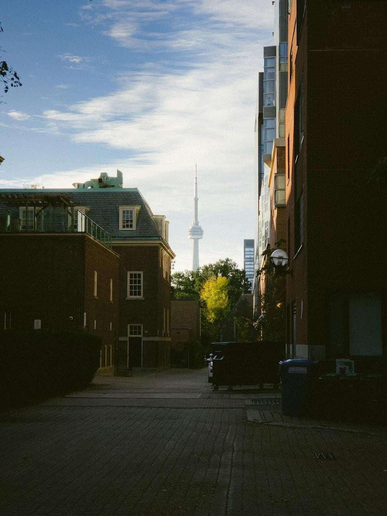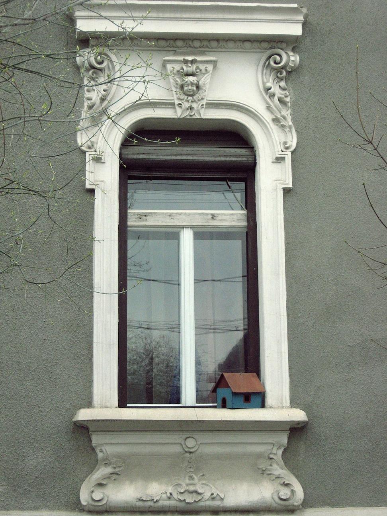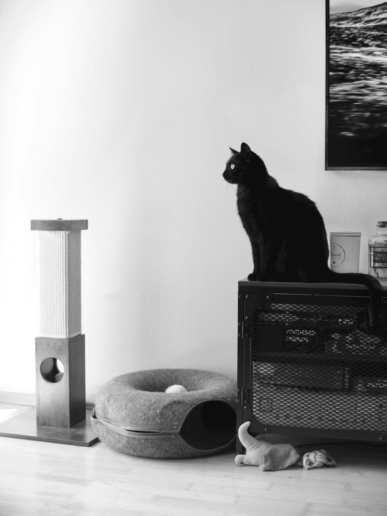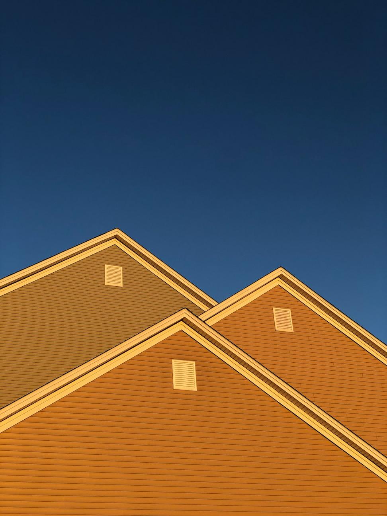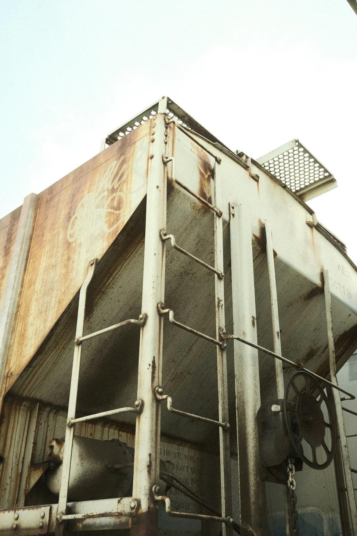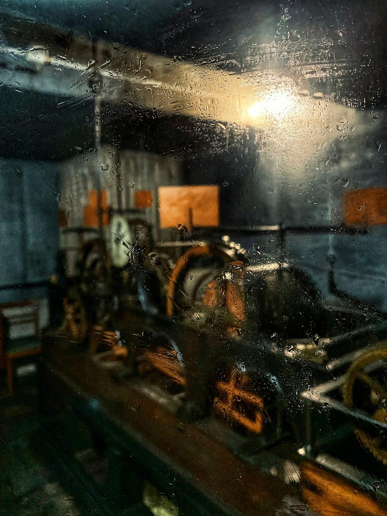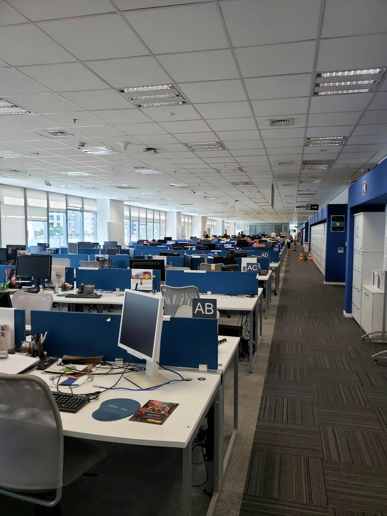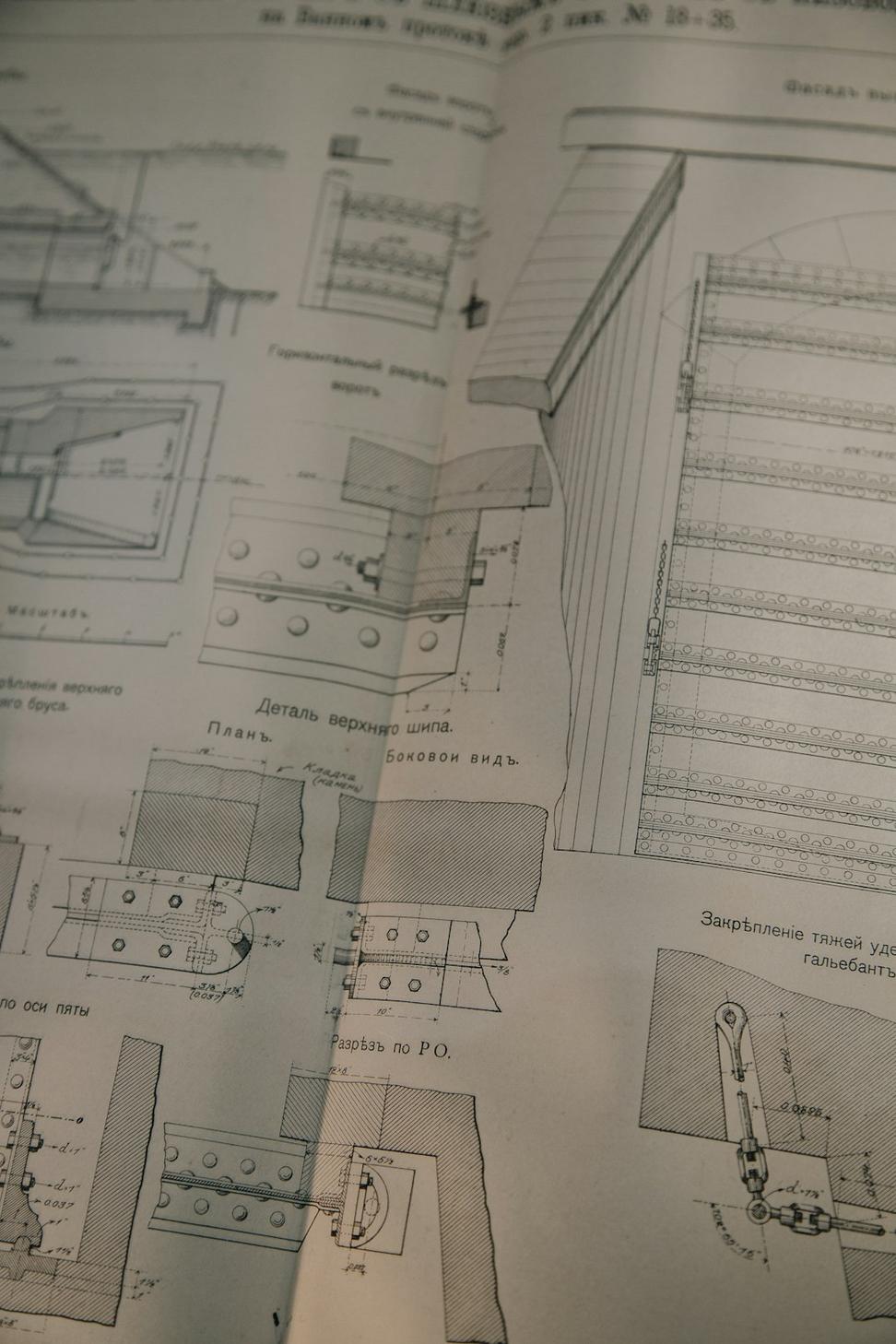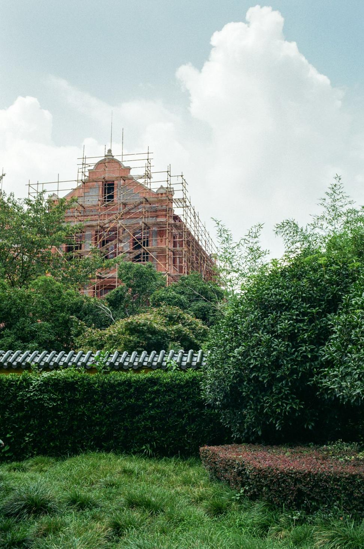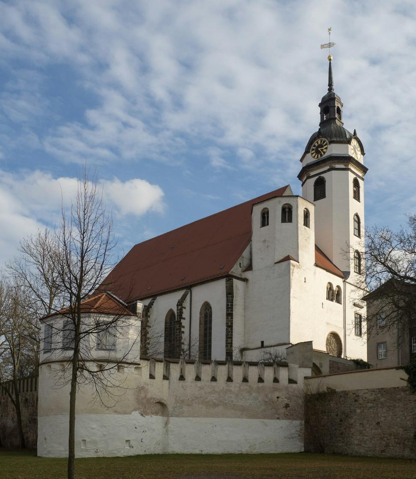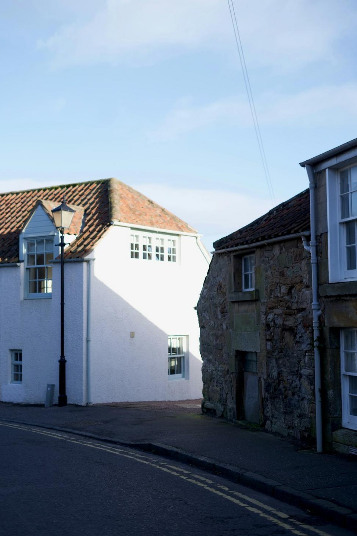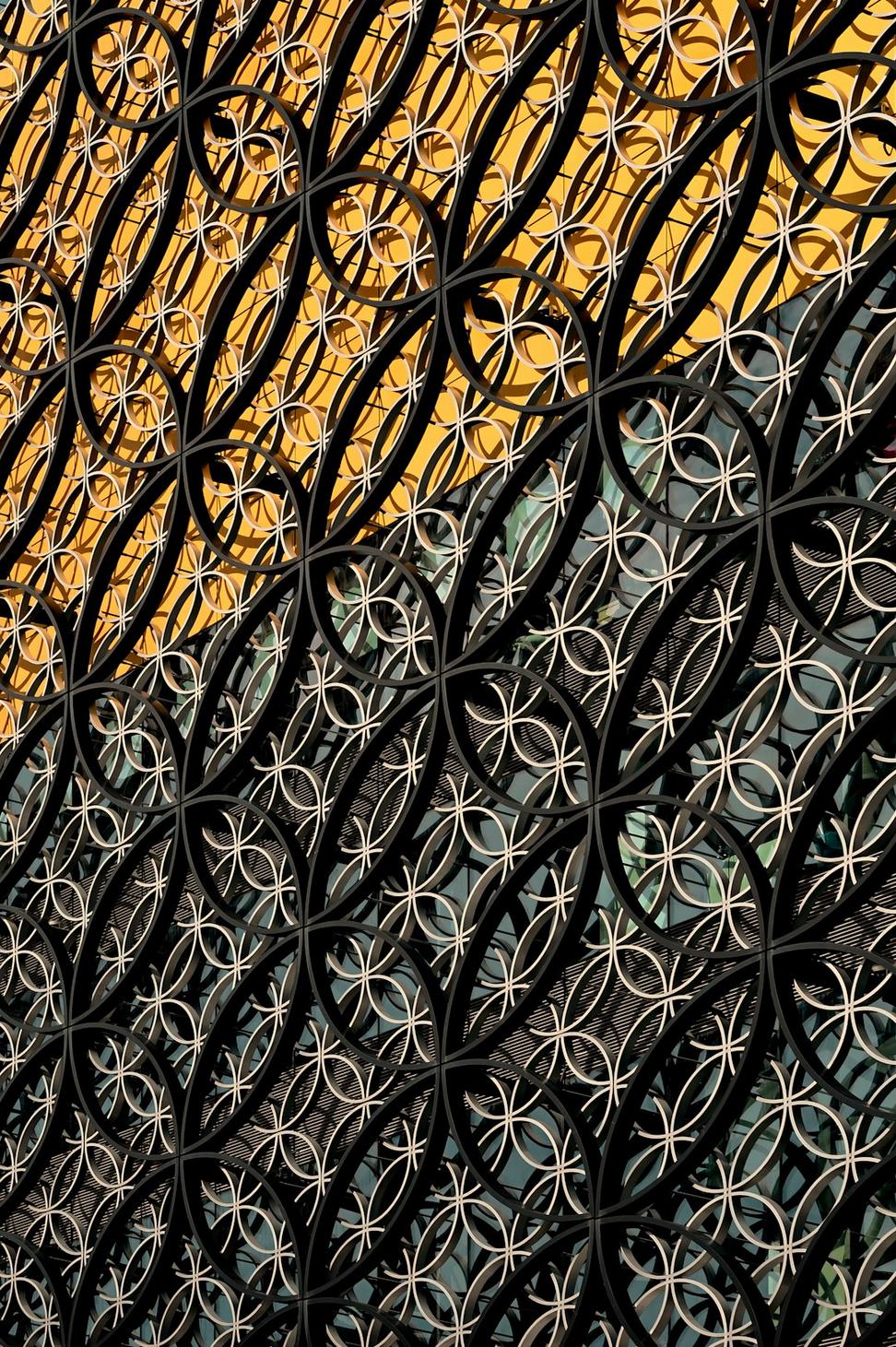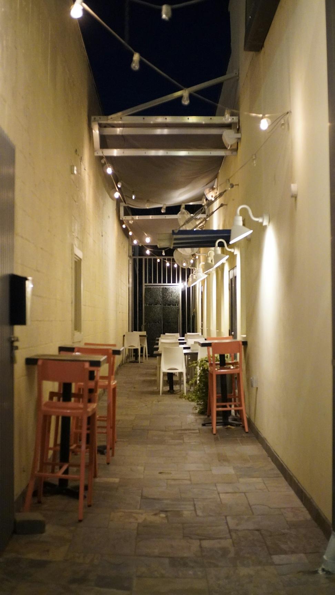The Broadview Warehouse
Toronto, ON | Completed 2022
This 1890s warehouse was practically falling apart when we first walked through - water damage, structural issues, you name it. The owner wanted to turn it into mixed-use lofts without losing that industrial character that makes these old buildings special.
Technical Specs
- Building Area: 32,000 sq ft
- Original Construction: 1892
- Energy Rating: LEED Gold Certified
- Preserved Elements: Original brick facade, timber beams, cast iron columns
- New Systems: Geothermal heating, solar panels, rainwater harvesting
"We honestly didn't think this building could be saved, but the Kytheron team proved us wrong. They kept the soul of the place while making it work for modern living. Our tenants love it."
- Marcus Chen, Property Developer
